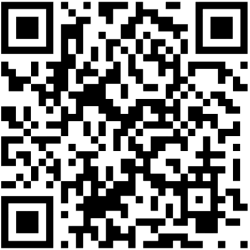No AI Generated Content
Introduction
Get free samples written by our Top-Notch subject experts for taking online assignment help services.
This problem is about designing a large 60m square, single storey storage facility on a ‘brown-field’, city centre site in Salford. I have analysed this building in two ways first static analysis then a dynamic analysis the output results for both type of analysis are shown below

Methodology
I have used STAAD.pro software for 3D modeling and static and dyanamic analysis
For static analysis
3D modeling
First we have to create the model shown below
Section Specification
I have assigned W14*808 section to all truss members
Load assignment
I have assigned three type of loads to my structure
1) Dead load
2) Live load
3) Wind load
Analysis
Then analysis was run with no print option
Dynamic analysis
Model import
Firstly I imported my 3d model into new project file
Seismic definition
Using EC8 defined different parameters like design acceleration of 0.25g
Then seismic loads having self weight and member forces of the structure were assigned
After that response spectrum was added and analysis was runned
1) Computer model of the structure
3D View

Plan

Section A-A

Critical members
There were no critical members identified in the structure all members were taking load perfectly
Vertical bracing
Layout
I used cross vertical bracing arrangement in my structure in first and last bay

Structure analysis output for bracing


Dynamic analysis
EC8 response spectrum for structure

Dynamic Analysis outputs
Calculated frequencies for seismic load case



